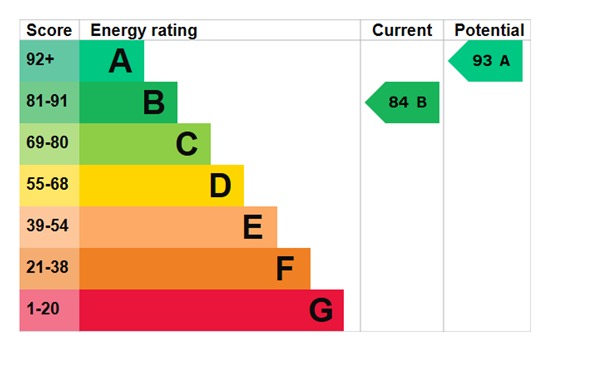 Modern executive detached home - Wycke Place development
Modern executive detached home - Wycke Place development Inviting hallway, ground floor cloakroom
Inviting hallway, ground floor cloakroom Stylish lving room overlooking garden, study/snug
Stylish lving room overlooking garden, study/snug Modern open plan kitchen/dining room, useful utility room
Modern open plan kitchen/dining room, useful utility room Five bedrooms, two en-suites, family bathroom
Five bedrooms, two en-suites, family bathroom Rear garden 40ft x 51ft
Rear garden 40ft x 51ft Impressive driveway - off road parking for numerous vehicles
Impressive driveway - off road parking for numerous vehicles Detached double garage, EV charger
Detached double garage, EV charger Suitable for multi-generational living
Suitable for multi-generational living
Introduction
Located on the Wycke Place development constructed in 2023 to the Stamford design, this executive detached home is presented to show home standard, and boasts many upgrades.
Upon entering, you are greeted by an inviting hallway with stairs to the first floor. The ground floor boasts a convenient modern cloakroom, ensuring practicality and ease for both residents and guests. The stylish living room overlooks the garden, providing a serene backdrop for relaxation and entertaining. Adjacent to this is a versatile study/snug, perfect for those seeking a quiet space to work or unwind.
The modern open plan kitchen/dining room is a true culinary haven, designed to impress even the most discerning chef. With built in appliances, ample storage, and a seamless flow to the dining area, this space effortlessly accommodates family meals and social gatherings. The room is light and airy, and is a real highlight of this property. Additionally, there is a useful utility room, offering further convenience and storage options.
Upstairs, the house features five bedrooms, set over first and second floor. On the first floor there are four bedrooms, with modern family bathroom. Bedroom two, located on the first floor, has modern en-suite and built in wardrobe.
The main bedroom can be found on the second floor, complete with modern en-suite plus built in wardrobes. The layout of the property over three floors would suit multi-generational shared living.
Step outside to discover a rear garden spanning 40ft x 51ft (to maximum points) ready to be transformed to suit your personal needs. This outdoor space offers endless possibilities for entertaining, gardening, and relaxation.
No need to worry about parking, as an impressive driveway provides off-road parking for numerous vehicles, ensuring the convenience and peace of mind.
The property further benefits from a detached double garage, providing additional parking or storage space. As the world progresses towards sustainability, an EV charger has been installed, catering to the needs of electric vehicle owners.
Local Area
Maldon is a popular town renowned for its rich history, beautiful waterside location and vibrant community. The High Street offers a blend of national retailers alongside independent shops, cafes and restaurants.
Nearby you will find plenty of leisure facilities, including Blackwater Leisure Centre with gym and swimming pool and scenic waterside walks at the Promenade Park, both offering endless possibilities for health and well-being.
For families, there is a choice of Primary Schools (including the recently opened Limebrook Primary School) as well as Plume for secondary education.
For the commuter, the A12 at Sandon can be reached within 6.5 miles, with road links to Chelmsford, London and Colchester.
Accommodation Comprises
Ground Floor
Hallway
WC
Living Room - 15'10 x 11 (4.82m x 3.34m)
Study - 11 x 5'10 (3.35m x 1.78m)
Kitchen/Dining Room 21'10 x 10'1 (6.65m x 3.07m)
Utility Room - 7'6 x 5'7 (2.28m x 1.70m)
First Floor
Landing
Bedroom Two - 10 x 8'9 (3.05m x 2.67m)
En-Suite
Bedroom Three - 10'11 x 9 (3.34m x 2.74m)
Bedroom Four - 9'10 x 9'7 (3.00m x 2.92m)
Bedroom Five - 11'10 x 6'6 (3.61m x 1.97m)
Bathroom
Second Floor
Bedroom One - 19'10 x 9'5 (6.05m x 2.87m)
En-Suite
Outside
Front
Ample off road parking for numerous vehicles, EV charger. leading to detached double garage
Rear Garden
40ft x 51ft (to maximum points) Paved area, remainder mainly lawn, side gate to parking area.
Good to know
Please note there is an annual estate charge for this property, which is approximately £300 per annum. Please ask your legal representative to investigate this further - this figure should only be used as a guide.
Agents Disclaimer
We endeavour to make our sales particulars accurate and reliable, however, they do not constitute or form part of an offer or any contract and none is to be relied upon as statements of representation or fact. Any services, systems and appliances listed in this specification have not been tested by us and no guarantee as to their operating ability or efficiency is given. All measurements have been taken as a guide to prospective buyers only and are not precise. Please be advised that some of the particulars may be awaiting vendor approval. If you require clarification or further information on any points, please contact us, especially if you are traveling some distance to view. Fixtures and fittings other than those mentioned are to be agreed with the seller.
Show Stamp Duty
Calculate Your Stamp Duty
Results
Stamp Duty To Pay:
Effective Rate:
| Tax Band |
% |
Taxable Sum |
Tax |
5
3


