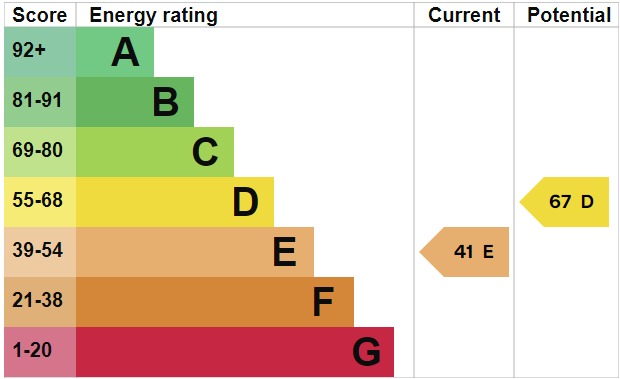 Extended, extremely spacious with versatile and adaptable accommodation
Extended, extremely spacious with versatile and adaptable accommodation Four double bedrooms
Four double bedrooms Three reception rooms & conservatory
Three reception rooms & conservatory Potential to create an annex
Potential to create an annex Kitchen & utility kitchen
Kitchen & utility kitchen Sought after village location with field views
Sought after village location with field views First floor & ground floor bathrooms
First floor & ground floor bathrooms Fantastic scope to improve & modernise
Fantastic scope to improve & modernise Ample parking & large double garage
Ample parking & large double garage Generous rear garden
Generous rear garden
GUIDE PRICE £475,000 - £500,000.
Introduction
Nestled in the serene village of Great Totham on the sought-after road of Catchpole Lane, this extended and spacious four bedroom house offers versatile and adaptable accommodation, making it a perfect fit for families of all sizes.
As you step inside, you'll be greeted by a sense of space, from the generous entrance hall to the three reception rooms and a conservatory. The large footprint and division of rooms allows for multiple living areas, ensuring everyone has their personal space or the opportunity to make alternative living arrangements.
Further to the reception rooms there is a fully fitted kitchen connected to the dining room, a full ground floor bathroom suite, separate WC and utility kitchen room.
The property boasts four double bedrooms, providing ample room for a growing family or accommodating guests. The first floor also provides a bathroom and lots of storage including the walk-in wardrobe to the rear bedroom.
With the potential to create an annex, this property offers immense flexibility to extend your living space or accommodate an independent family member. The generous layout provides endless opportunities to tailor the annex to your specific requirements.
In the rear garden, you'll discover a great space, presenting a blank canvas to form the perfect outdoor environment - from creating a beautiful lounging area for alfresco dining to adding a play area for children. Let your imagination run wild and transform this outdoor space into your private oasis.
The property offers ample driveway parking and a large double width garage, ensuring convenience for multiple vehicles and fantastic storage.
Situated in a sought-after village location, this house is enriched with picturesque field views. Immerse yourself in the scenic beauty, enjoying the tranquil surroundings and the refreshing presence of nature. It's a haven for those seeking peace and serenity after a busy day.
While this house is already a great family home, there's fantastic scope to improve and modernise it to suit your personal style. Unleash your creativity and breathe new life into each nook and corner. This property is a blank canvas, awaiting your unique touch.
Don't miss out on this extraordinary opportunity to reside in a spacious four bedroom house with annex potential, situated in the highly coveted village location with access to a highly regarded primary school and village shop. Embrace the charm of Catchpole Lane as you create a lifetime of memories in this remarkable home.
Local Area
The Village of Great Totham adjoins the Village of Wickham Bishops and Beacon Hill. The amenities provided in the village include a highly sought after Primary School, Post Office/Convenience store, Public Houses, and Bus Service to Colchester, Maldon and Witham. Leisure Facilities are available at Benton Hall Golf and Country Club on the edge of Wickham Bishops on the Witham Road and at Five Lakes, Tolleshunt D'Arcy. Close by there is a Golf course at Forrester Park. The nearby historic town of Maldon, offers extensive shopping amenities as well as leisure and Sailing Facilities. For the commuter, there are railway stations at Witham and Hatfield Peverel, which are on the main line to London's Liverpool Street. Access to the A12 is also in easy reach.
Rooms and Measurements:
Ground Floor
Entrance Porch
Entrance Hall
Living Room - 25'4'' x 14'0'' (7.72m x 4.26m)
Dining Room - 12'6'' x 8'10'' (3.81m x 2.69m)
Kitchen - 10'9'' x 9'10'' (3.28m x 3m)
Conservatory - 17'0'' x 10'0'' (5.19m x 3.05m)
Utility Kitchen - 12'5'' x 7'6'' (3.78m x x 2.29m)
Full Bathroom Suite
Separate WC
First Floor
Landing
Bedroom One - 15'10'' x 11'6'' (4.83m x 3.51m)
Bedroom Two - 16'8''x 9'3'' (5.08m x 2.28m)
Bedroom Three - 12'8'' x 12'5'' (3.87m x 3.784m) + Walk-in Wardrobe
Bedroom Four - 13'1'' x 11'6'' (4m x 3.51m) irregular shape
Full Bathroom Suite
Outside
Driveway Parking
Double Width Garage - 16'2'' x 16'2'' (4.93m x 4.93m)
Rear Garden
For comprehensive room layout for the property please refer to the attached floor plan.
Property Information
Council Tax Band: D
EPC Rating: E
Services: We understand that mains water, mains drainage and electricity are connected to the property. The boiler is oil fired.
Tenure: Freehold
Agents Disclaimer
We endeavour to make our sales particulars accurate and reliable, however, they do not constitute or form part of an offer or any contract and none is to be relied upon as statements of representation or fact. Any services, systems and appliances listed in this specification have not been tested by us and no guarantee as to their operating ability or efficiency is given. All measurements have been taken as a guide to prospective buyers only and are not precise. Please be advised that some of the particulars may be awaiting vendor approval. If you require clarification or further information on any points, please contact us, especially if you are traveling some distance to view. Fixtures and fittings other than those mentioned are to be agreed with the seller.
Show Stamp Duty
Calculate Your Stamp Duty
Results
Stamp Duty To Pay:
Effective Rate:
| Tax Band |
% |
Taxable Sum |
Tax |
4
2

