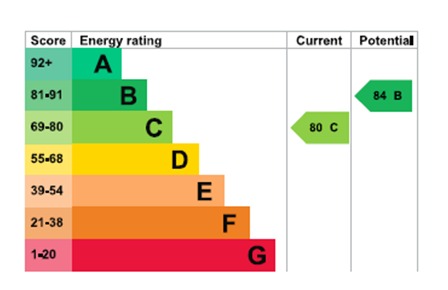 Established detached property in no through road
Established detached property in no through road No chain
No chain Hallway with ground floor cloakroom
Hallway with ground floor cloakroom Dual aspect living room
Dual aspect living room Dining room plus conservatory
Dining room plus conservatory Kitchen/Breakfast room plus utility room
Kitchen/Breakfast room plus utility room Four Bedrooms, En-suite to bed 1 plus family bathroom
Four Bedrooms, En-suite to bed 1 plus family bathroom Double garage and parking for boat/motor home/caravan
Double garage and parking for boat/motor home/caravan Impressive garden - 84ft x 55ft to maximum points
Impressive garden - 84ft x 55ft to maximum points Popular sailing village
Popular sailing village
Introduction
This established detached property, located in the desirable hamlet of Heybridge Basin, offers everything you need and more. With four bedrooms, two bathrooms, two reception rooms, and an impressive rear garden, this home is perfect for anyone looking to buy in this wonderful location.
Subject to planning, the house also offers fantastic further potential due to the size of the plot. The property also benefits from being sold with no onward chain.
As you enter the property, you are greeted by a welcoming hallway featuring a ground floor cloakroom. The hallway leads you to the heart of the home, a dual aspect living room bathed in natural light.
Adjacent to the living room, you will find a dining room, currently used as an additional sitting room/snug. Connected to the dining room is a conservatory that overlooks the garden.
The modern kitchen/breakfast room offers ample storage and worktop space. There is room for a dining table as well as space for a range style cooker. Additionally, there is a separate utility room, ensuring you have all the necessary appliances tucked away, keeping the main kitchen area neat and tidy.
The first floor is home to four bedrooms, providing plenty of space for the whole family. The main bedroom boasts an en-suite shower room. There is also a main bathroom servicing the other bedrooms.
The property is situated on an impressive plot. To the front there is driveway and double garage, ensuring that you have plenty of space for your vehicles and storage needs. The driveway measures 35ft in depth.
The rear garden is larger than average, and measures 84ft x 55ft to it's maximum points. There is a large decking area, side garden (off the conservatory) with artificial grass as well as a separate lawned area to the rear. To the side of the property (behind the garage) there is another useful space with a small part of the garage being used as a storage/hobby room.
Local area
Heybridge Basin is a fantastic and desirable place to live, with two public houses, Tiptree Tea Rooms and extensive coastal walks with miles of footpaths. The Blackwater Estuary is close by, offering endless opportunities for outdoor activities, such as sailing, boating, or enjoying leisurely walks along the waterfront.
The location really is perfect for any sailing enthusiasts.
The Basin is situated close to the Historic Market town of Maldon. Maldon town provides a wide range of national and independent shops as well as public houses and eateries.
The famous Hythe Quay and Promenade Park are also just a short distance away. Both Hatfield Peverel and Witham can be reached in under 7 miles, with their links to London via both A12 slip roads and mainline train stations.
For comprehensive room layout for the property please refer to the attached floor plan.
Rooms & Measurements:
Ground Floor
Entrance Hall
Ground Floor Cloakroom
Living Room - 21'9 x 11'6 (6.63m x 3.51m)
Dining Room - 10'10 x 10'7 (3.29m x 3.22m)
Conservatory - 13'1 x 9'4 (3.99m x 2.85m)
Kitchen/Breakfast Room - 10'6 x 10'6 (3.20m x 3.20m)
Utility Room - 7 x 6'5 (2.13m x 1.96m)
First Floor
Landing
Bedroom One - 14'3 x 11'4 (4.34m x 3.45m)
En-Suite
Bedroom Two - 11'9 x 11'4 (3.58m x 3.45m)
Bedroom Three - 10'1 x 10 (3.08m x 3.05m)
Bedroom Four 10'1 x 8'6 (3.08m x 2.59m)
Bathroom
Outside
Driveway - 35ft in length - ample parking plus low maintenance front garden. Double garage.
Rear Garden - Measuring 55ft x 85ft to it's maximum points, the garden is a fantastic feature of this property.
Solar Panels - Owned Outright
Agents Note
Please note that land behind the property has been the subject to planning applications, which have been refused in the past.
Further important information
This sale is subject to a grant of probate. Please ask us for further information on this.
Property Information
Council Tax Band: E
EPC Rating - C
Services: We understand that mains water, mains drainage, electricity and gas are connected to the property.
Tenure: Freehold
Agents Disclaimer
We endeavor to make our sales particulars accurate and reliable, however, they do not constitute or form part of an offer or any contract and none is to be relied upon as statements of representation or fact. Any services, systems and appliances listed in this specification have not been tested by us and no guarantee as to their operating ability or efficiency is given. All measurements have been taken as a guide to prospective buyers only and are not precise. Please be advised that some of the particulars may be awaiting vendor approval. If you require clarification or further information on any points, please contact us, especially if you are traveling some distance to view. Fixtures and fittings other than those mentioned are to be agreed with the seller.
Show Stamp Duty
Calculate Your Stamp Duty
Results
Stamp Duty To Pay:
Effective Rate:
| Tax Band |
% |
Taxable Sum |
Tax |
4
2


